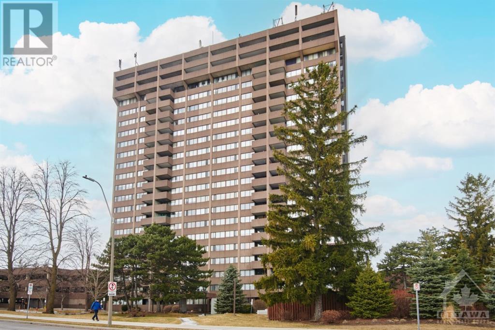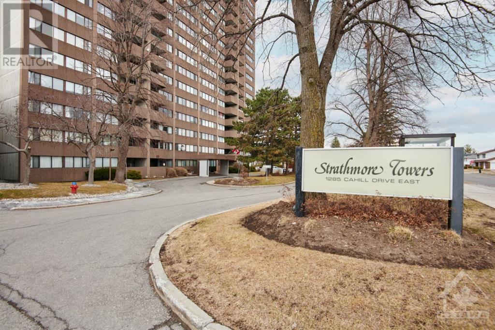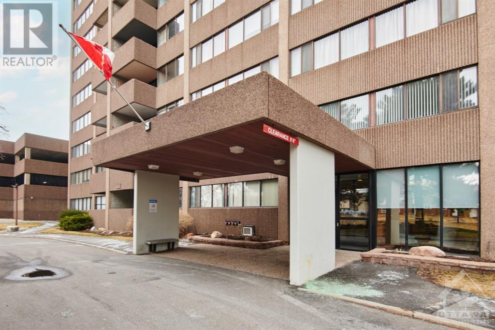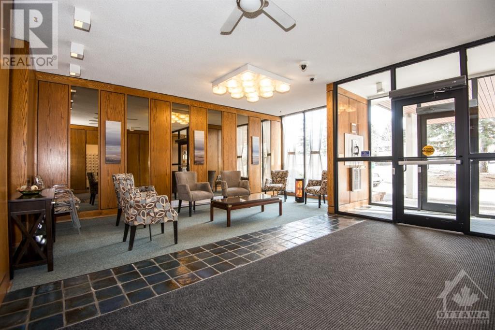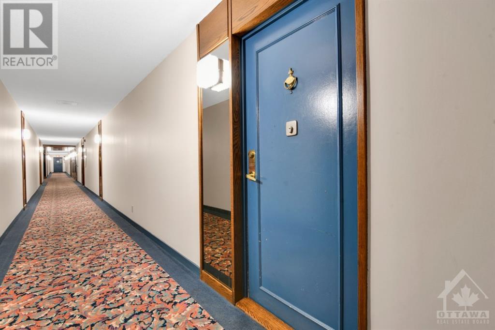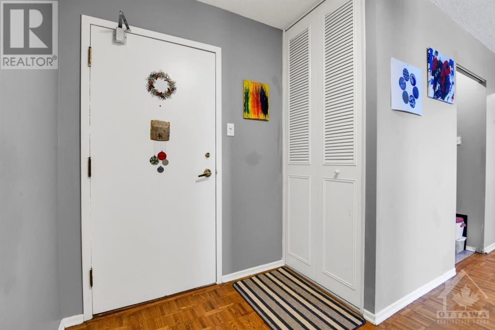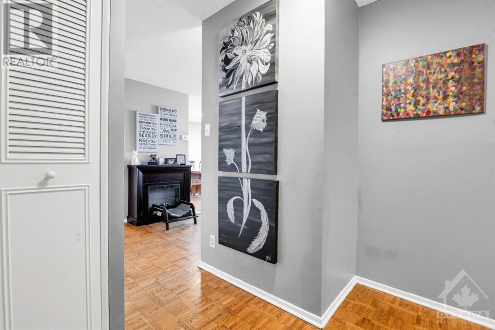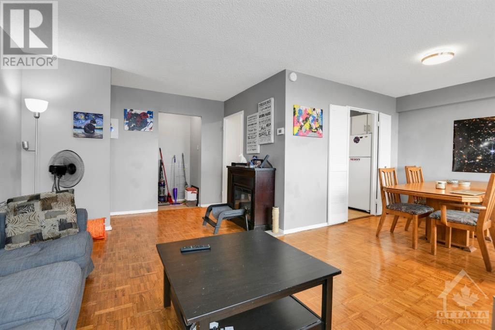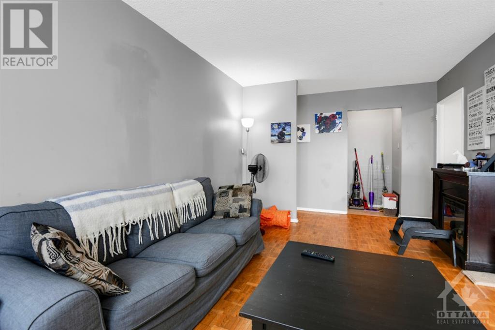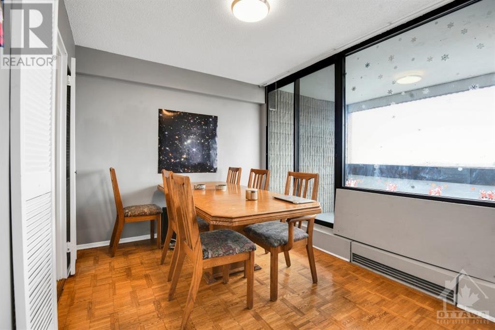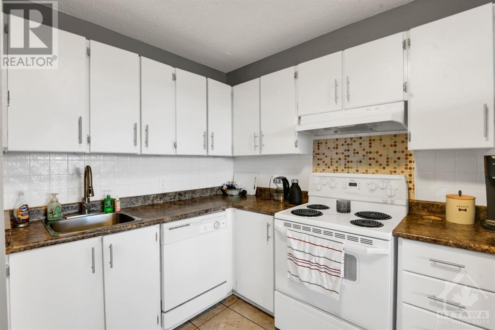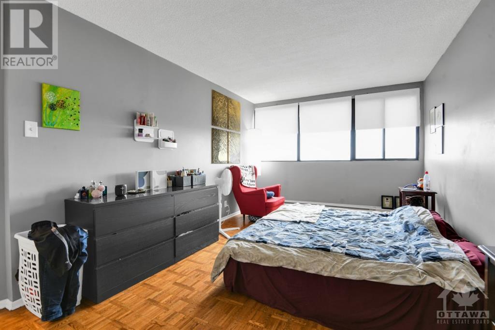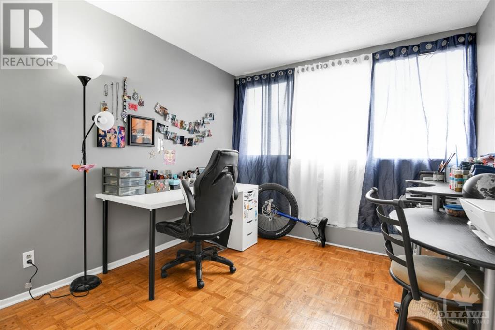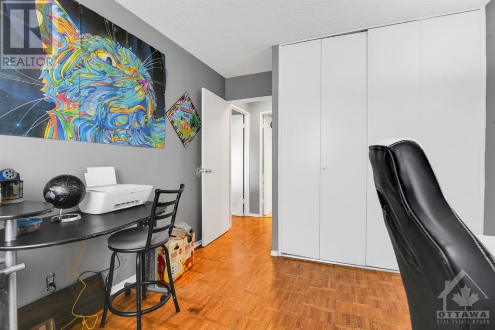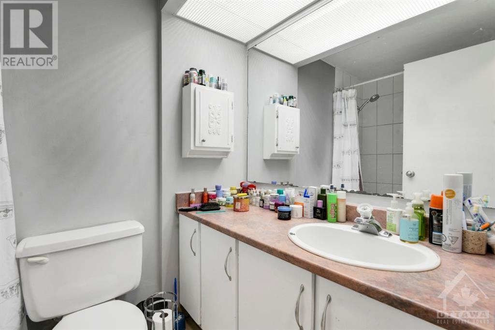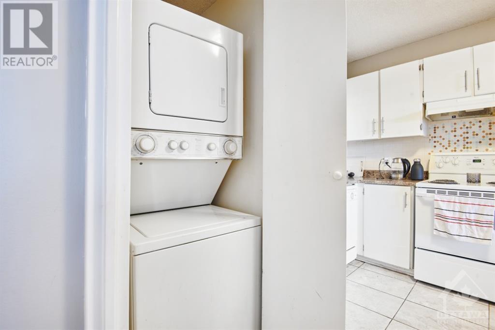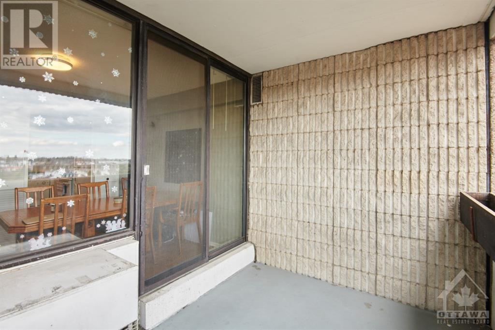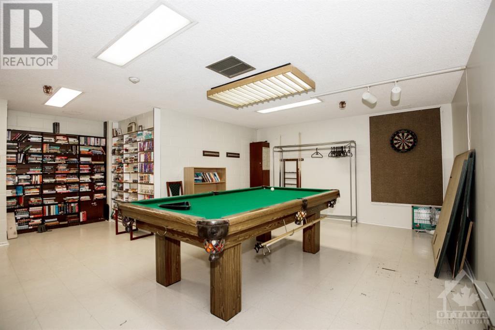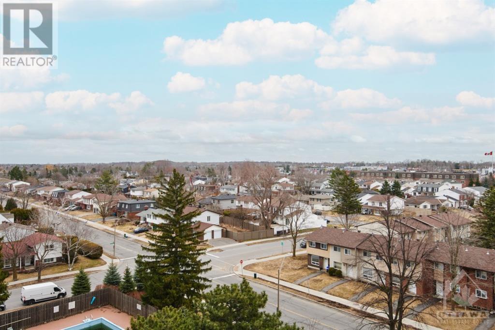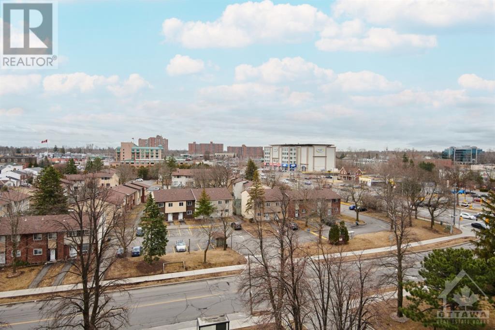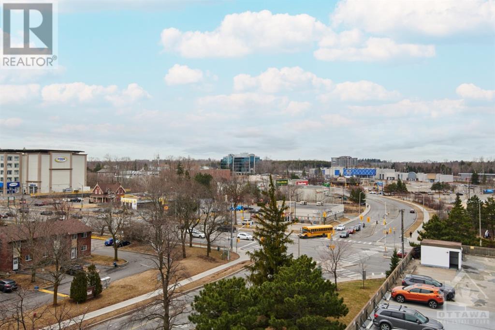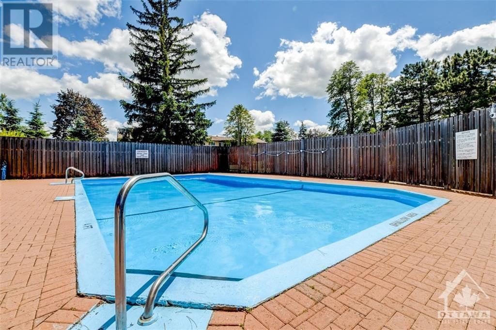1285 CAHILL DRIVE UNIT#801
Ottawa, Ontario K1V9A7
1285 CAHILL DRIVE UNIT#801
Ottawa, Ontario K1V9A7
$309,900
ID# 1382818
| Bathroom Total | 1 |
| Bedrooms Total | 2 |
| Half Bathrooms Total | 0 |
| Year Built | 1975 |
| Cooling Type | Heat Pump |
| Flooring Type | Hardwood, Tile, Vinyl |
| Heating Type | Heat Pump |
| Heating Fuel | Electric |
| Stories Total | 1 |
Share with your friends:
| Living room | Main level | 10'9" x 15'0" |
| Dining room | Main level | 8'9" x 10'0" |
| Kitchen | Main level | 9'9" x 10'5" |
| Primary Bedroom | Main level | 10'6" x 14'8" |
| Bedroom | Main level | 9'7" x 11'9" |
| Full bathroom | Main level | 5'0" x 7'8" |
| Partial bathroom | Main level | 2'5" x 8'6" |
REQUEST A SHOWING

Rocco Manfredi
Sales Representative
e-Mail Rocco Manfredi
office: 613-729-9090
cell: 613-552-5300
Visit Rocco's Website

Luigi Aiello
Sales Representative
e-Mail Luigi Aiello
o: 613.729.9090
c: 613.277.1927
Visit Luigi's Website
Listed on: March 28, 2024
On market: 52 days



