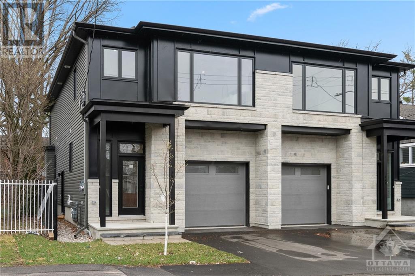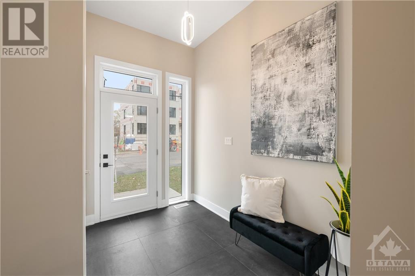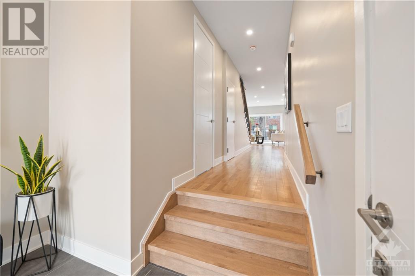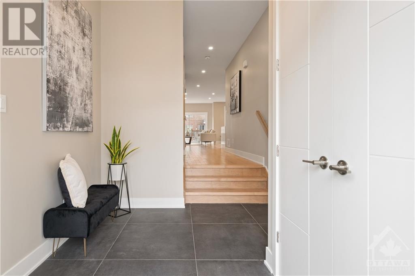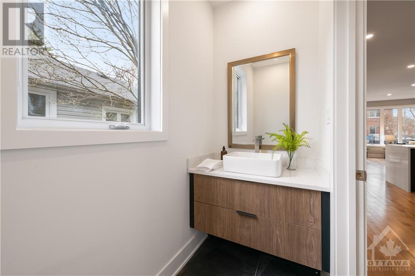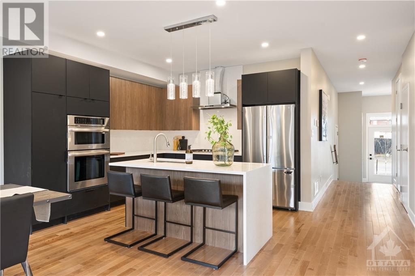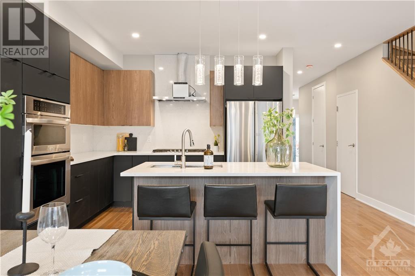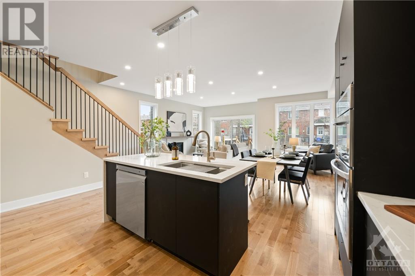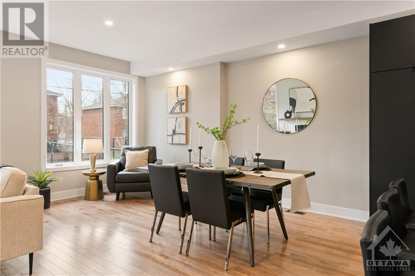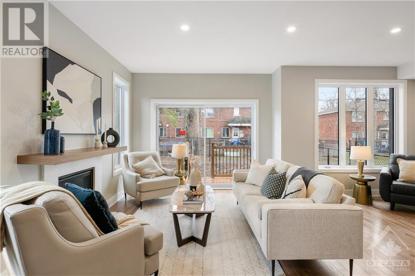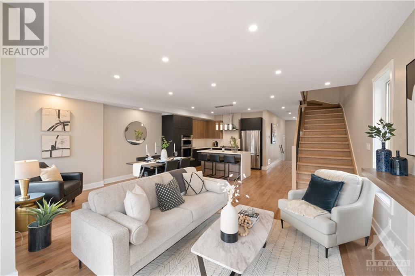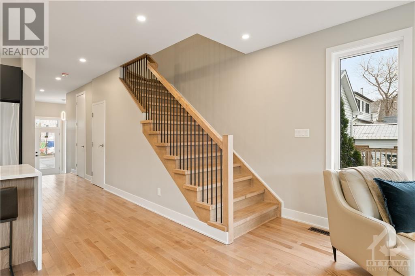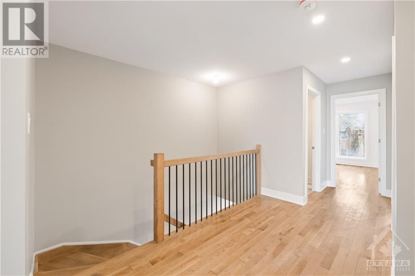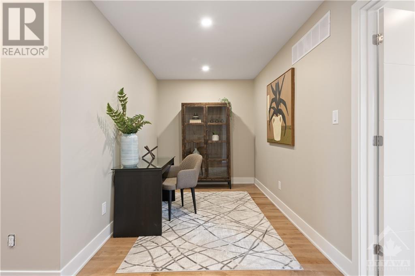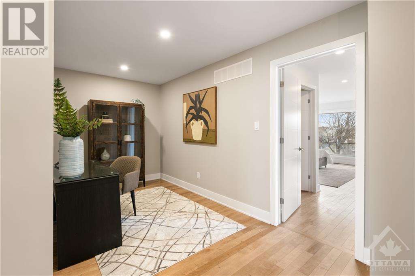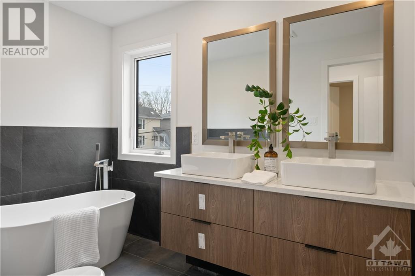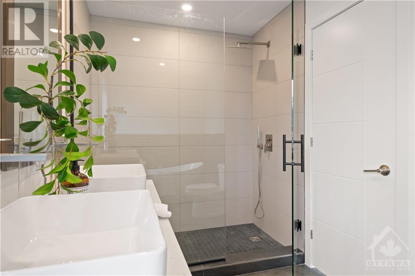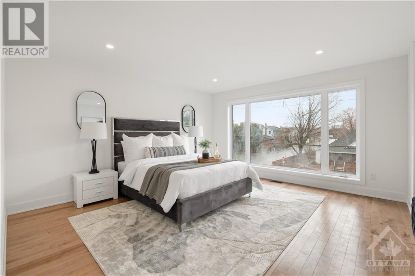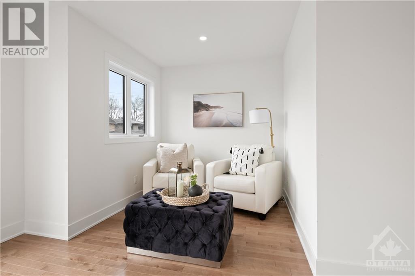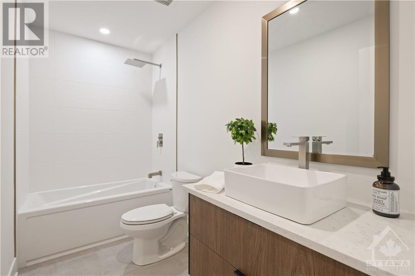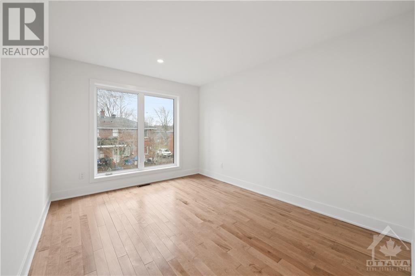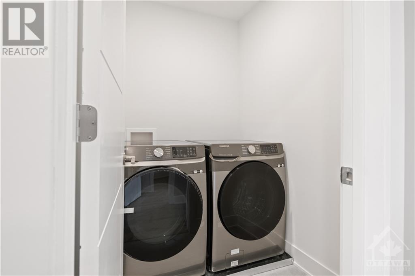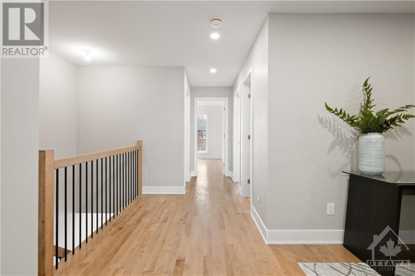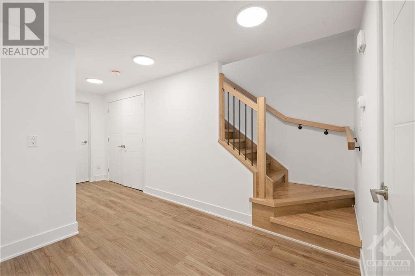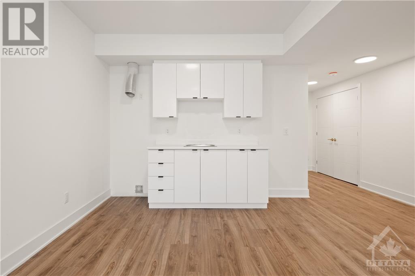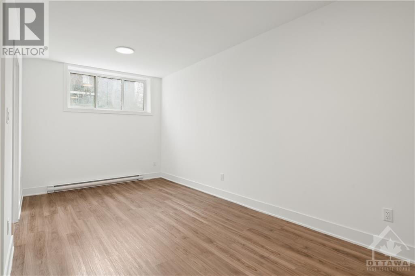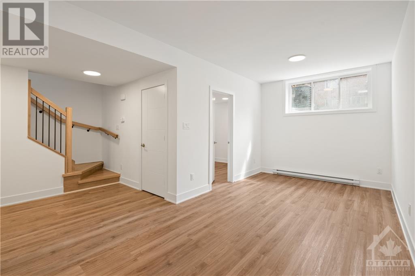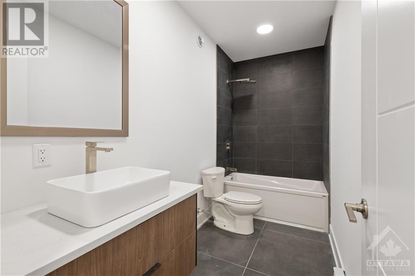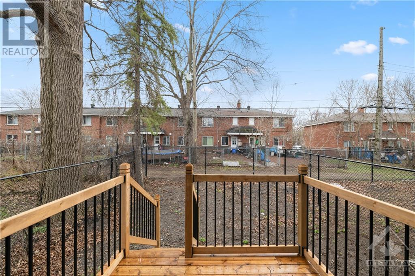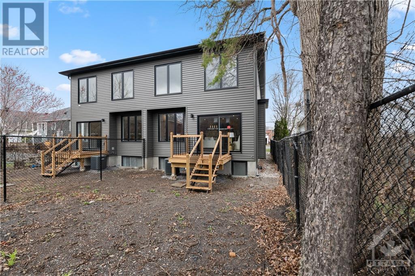162 PRINCE ALBERT STREET
Ottawa, Ontario K1K2A1
162 PRINCE ALBERT STREET
Ottawa, Ontario K1K2A1
$1,099,900
ID# 1386459
| Bathroom Total | 4 |
| Bedrooms Total | 4 |
| Half Bathrooms Total | 1 |
| Year Built | 2023 |
| Cooling Type | Central air conditioning |
| Flooring Type | Hardwood, Tile |
| Heating Type | Forced air |
| Heating Fuel | Natural gas |
| Stories Total | 2 |
Share with your friends:
| Primary Bedroom | Second level | 20'10" x 21'0" |
| 5pc Ensuite bath | Second level | 6'4" x 12'10" |
| Bedroom | Second level | 10'6" x 12'1" |
| Bedroom | Second level | 10'2" x 17'11" |
| 4pc Bathroom | Second level | 10'0" x 4'11" |
| Office | Second level | 10'5" x 7'3" |
| Other | Second level | 6'3" x 5'1" |
| Other | Second level | 9'7" x 5'11" |
| Bedroom | Basement | 9'10" x 9'11" |
| Kitchen | Basement | 16'2" x 9'3" |
| Living room | Basement | 9'5" x 10'9" |
| Utility room | Basement | 7'7" x 18'6" |
| Foyer | Main level | 8'10" x 10'6" |
| Dining room | Main level | 9'11" x 13'8" |
| Kitchen | Main level | 16'6" x 12'4" |
| Living room | Main level | 10'11" x 15'9" |
| 2pc Bathroom | Main level | 3'9" x 7'7" |
REQUEST A SHOWING

Rocco Manfredi
Sales Representative
e-Mail Rocco Manfredi
office: 613-729-9090
cell: 613-552-5300
Visit Rocco's Website

Luigi Aiello
Sales Representative
e-Mail Luigi Aiello
o: 613.729.9090
c: 613.277.1927
Visit Luigi's Website
Listed on: April 16, 2024
On market: 33 days



