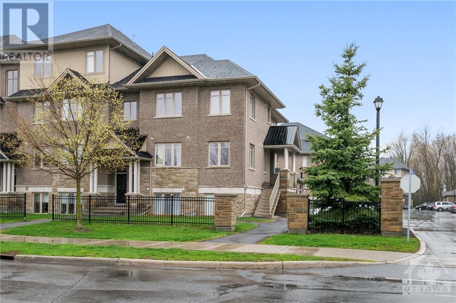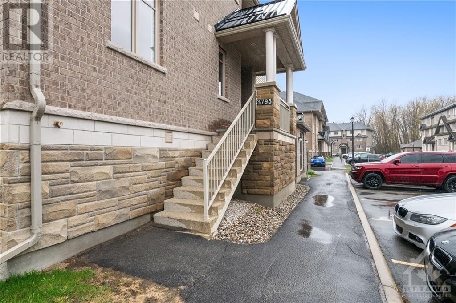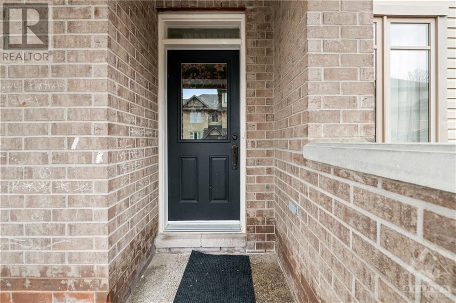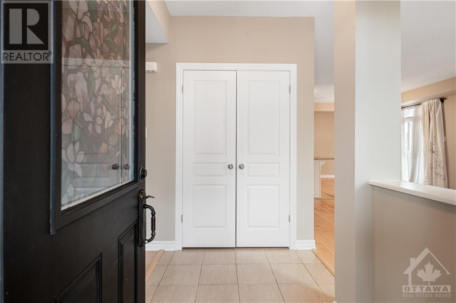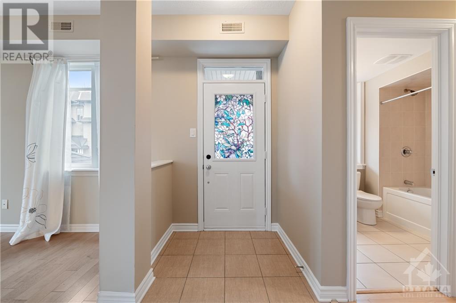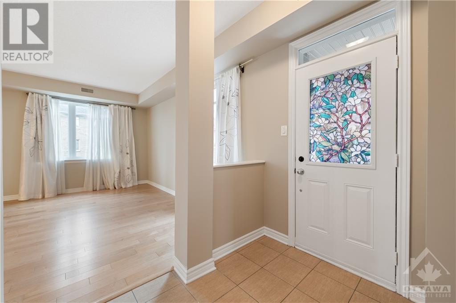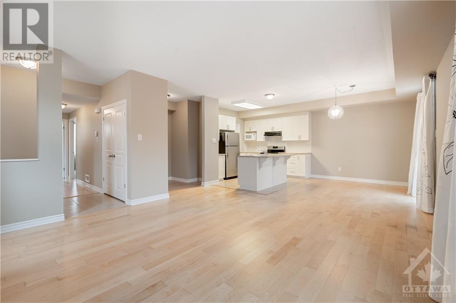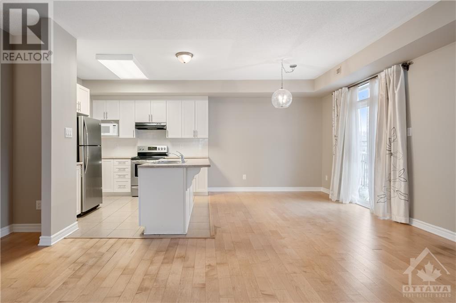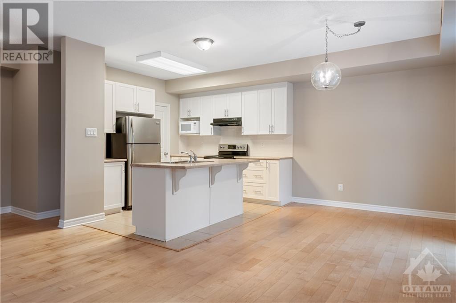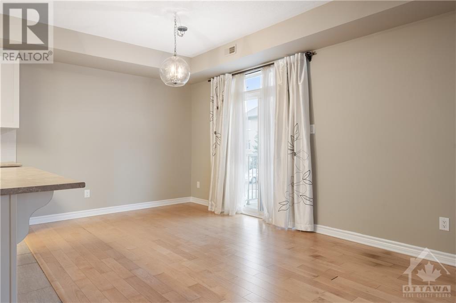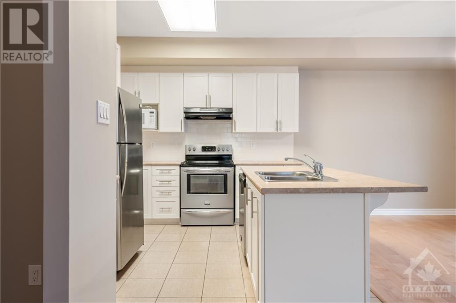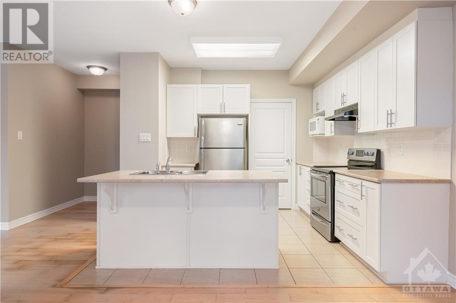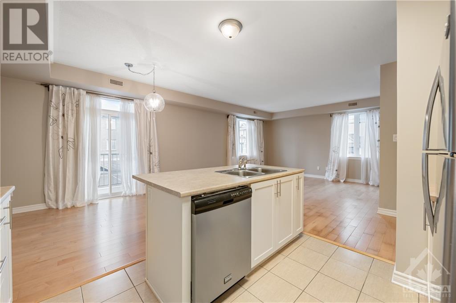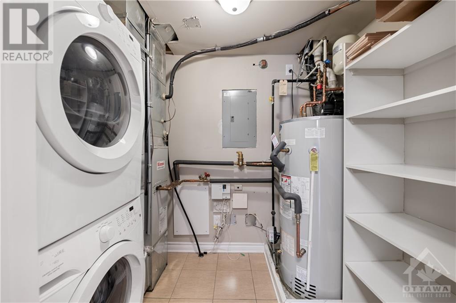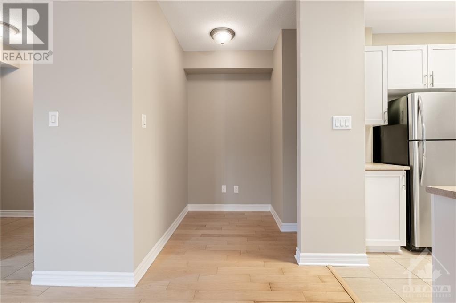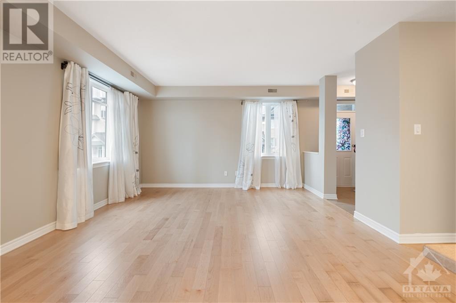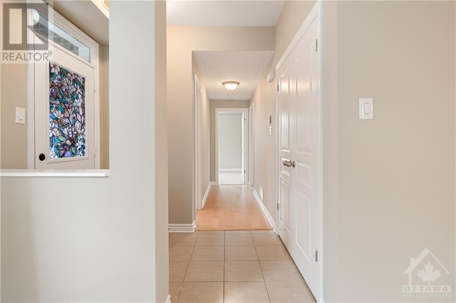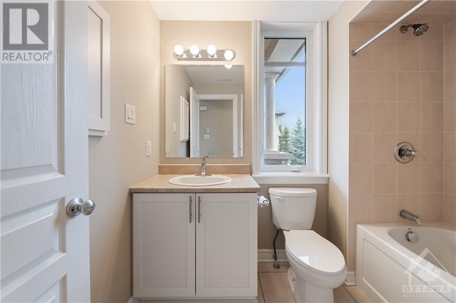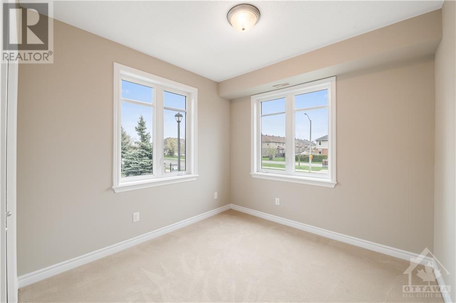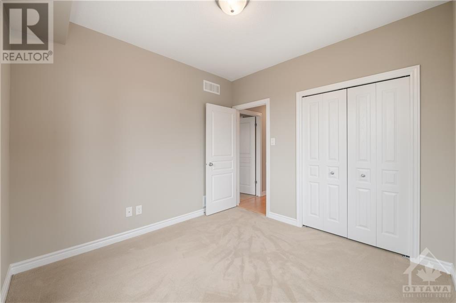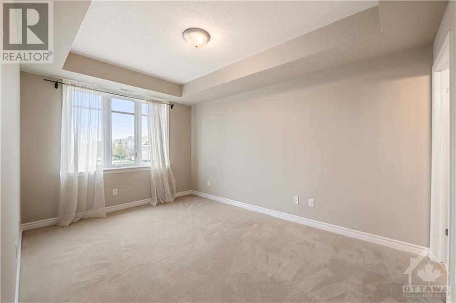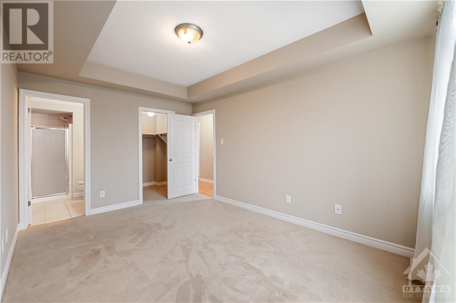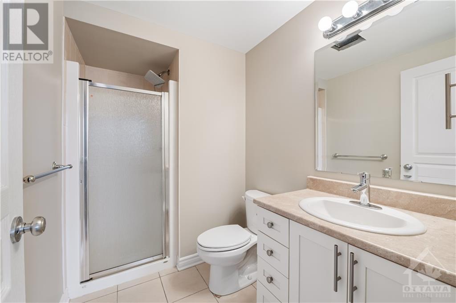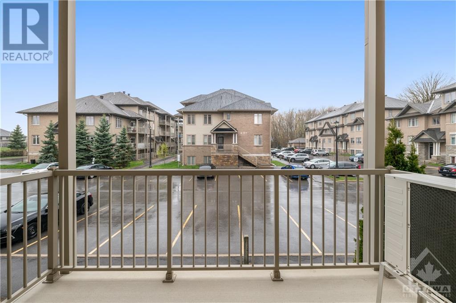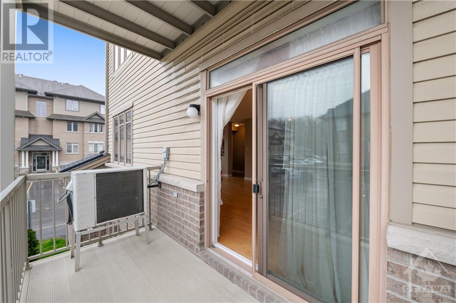3795 CANYON WALK DRIVE
Ottawa, Ontario K1V2M4
3795 CANYON WALK DRIVE
Ottawa, Ontario K1V2M4
$427,000
ID# 1382631
| Bathroom Total | 2 |
| Bedrooms Total | 2 |
| Half Bathrooms Total | 0 |
| Year Built | 2012 |
| Cooling Type | Central air conditioning |
| Flooring Type | Mixed Flooring, Wall-to-wall carpet, Hardwood |
| Heating Type | Forced air |
| Heating Fuel | Natural gas |
| Stories Total | 1 |
Share with your friends:
| Living room | Main level | 15'10" x 15'0" |
| Dining room | Main level | 10'0" x 9'6" |
| Kitchen | Main level | 10'0" x 9'4" |
| Laundry room | Main level | Measurements not available |
| 4pc Bathroom | Main level | Measurements not available |
| Primary Bedroom | Main level | 14'0" x 10'6" |
| 3pc Ensuite bath | Main level | Measurements not available |
| Other | Main level | Measurements not available |
| Bedroom | Main level | 10'3" x 10'0" |
| Other | Main level | 6'9" x 4'9" |
REQUEST A SHOWING

Rocco Manfredi
Sales Representative
e-Mail Rocco Manfredi
office: 613-729-9090
cell: 613-552-5300
Visit Rocco's Website
Listed on: May 02, 2024
On market: 17 days



