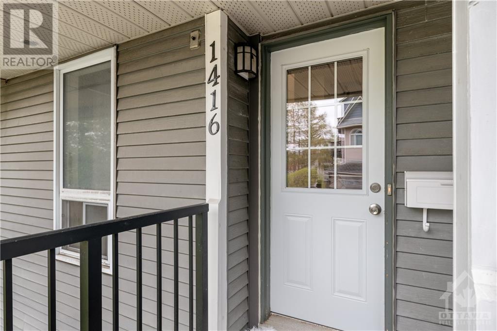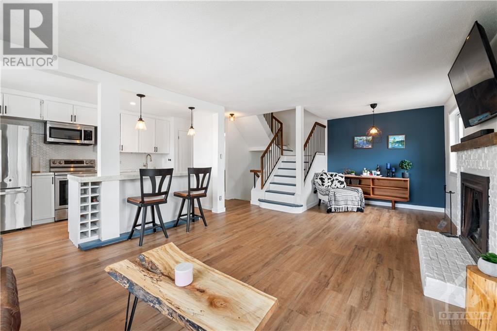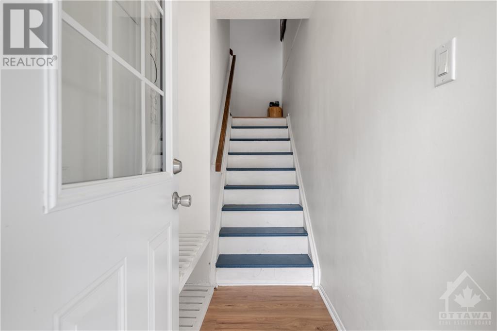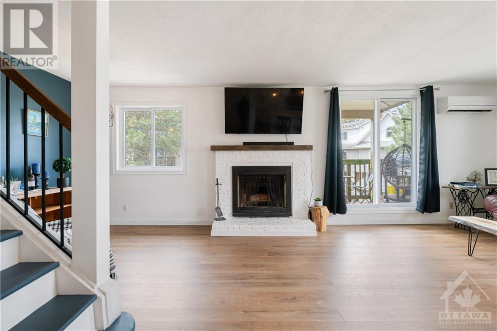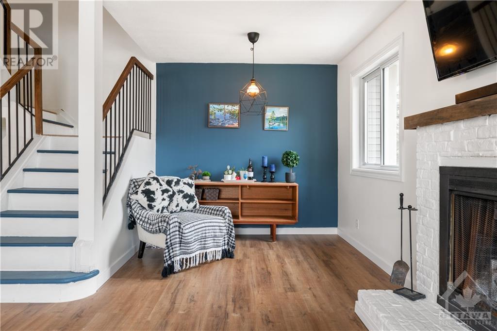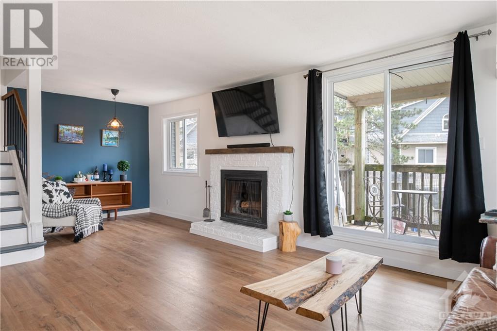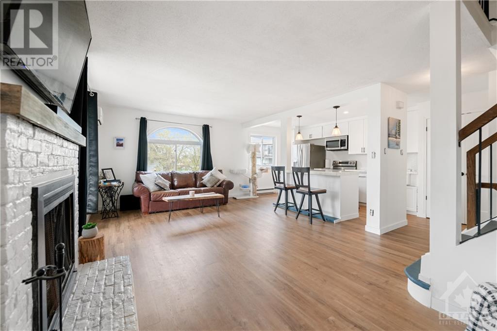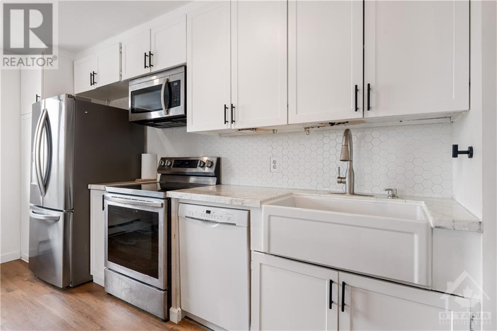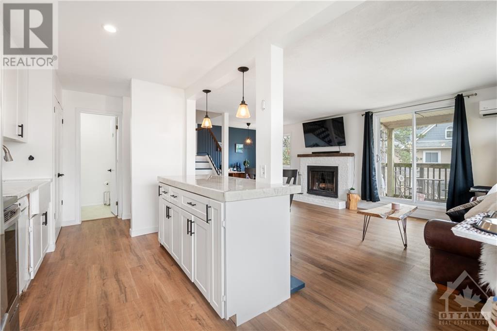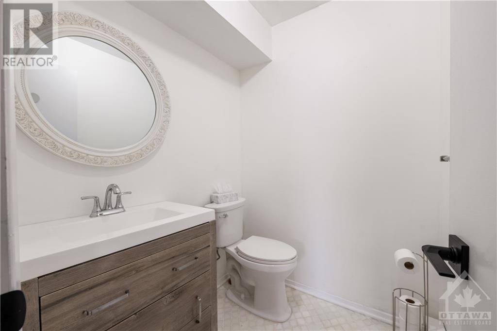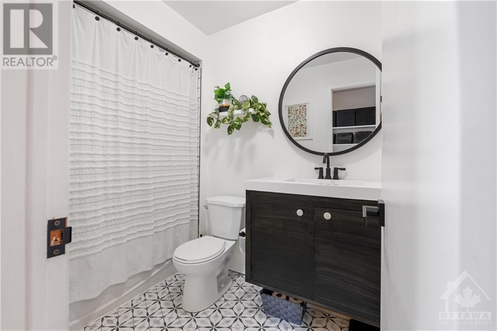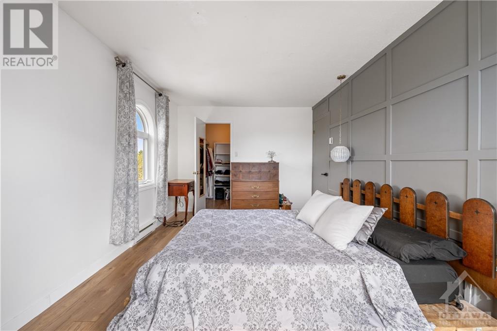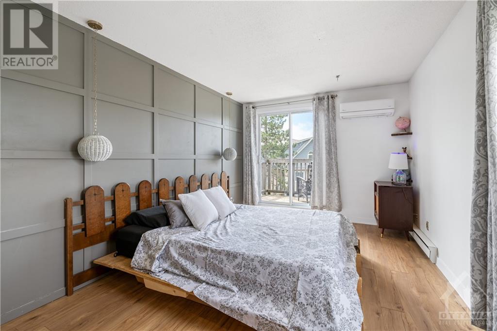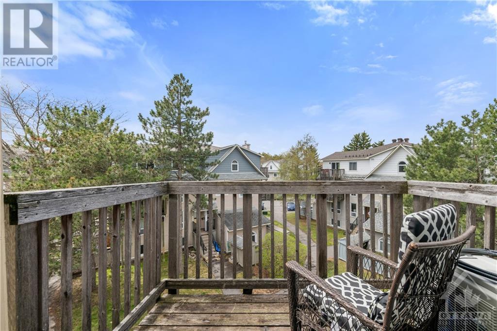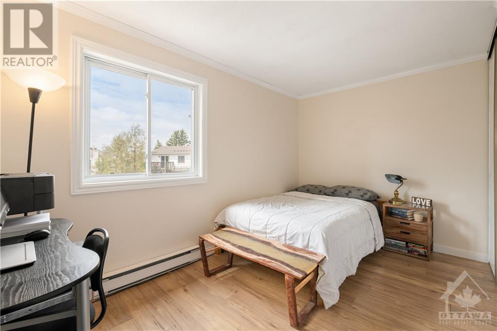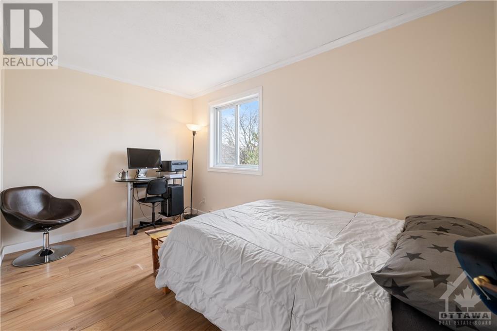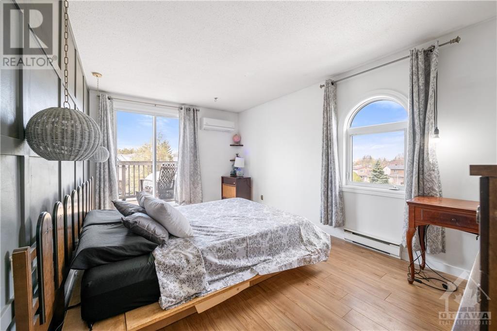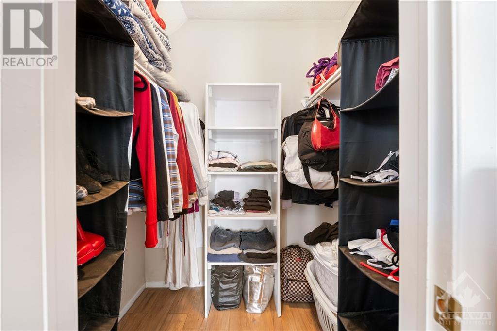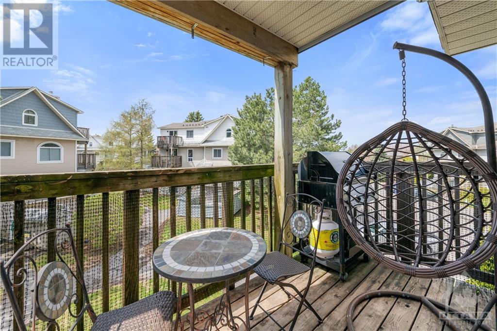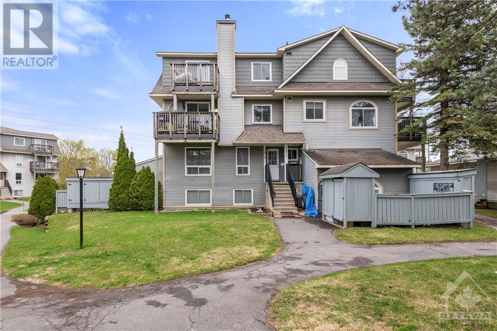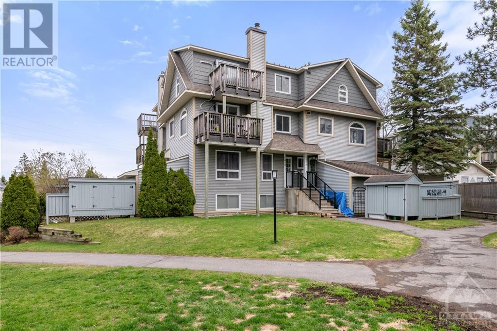1416 TANGUAY COURT
Ottawa, Ontario K2L3X6
1416 TANGUAY COURT
Ottawa, Ontario K2L3X6
$320,000
ID# 1390065
| Bathroom Total | 2 |
| Bedrooms Total | 2 |
| Half Bathrooms Total | 1 |
| Year Built | 1988 |
| Cooling Type | Heat Pump |
| Flooring Type | Laminate, Ceramic |
| Heating Type | Baseboard heaters, Heat Pump |
| Heating Fuel | Electric |
| Stories Total | 3 |
Share with your friends:
| Primary Bedroom | Second level | 15'7" x 10'1" |
| Laundry room | Second level | Measurements not available |
| Bedroom | Second level | 13'2" x 7'9" |
| Living room | Main level | 15'7" x 13'1" |
| Dining room | Main level | 8'4" x 7'0" |
| Kitchen | Main level | 13'0" x 8'0" |


